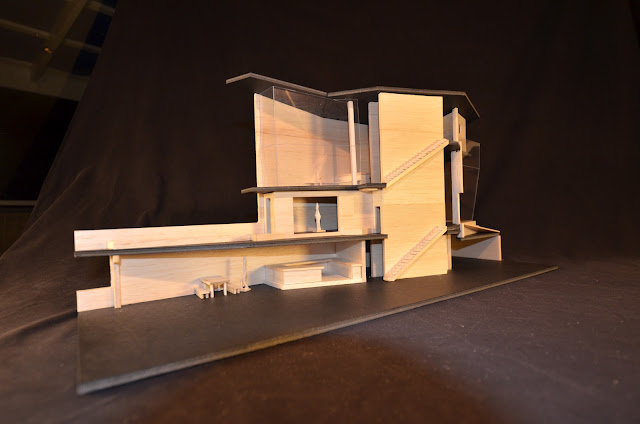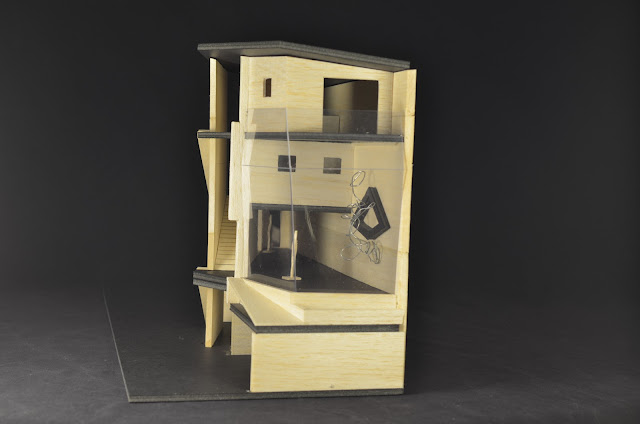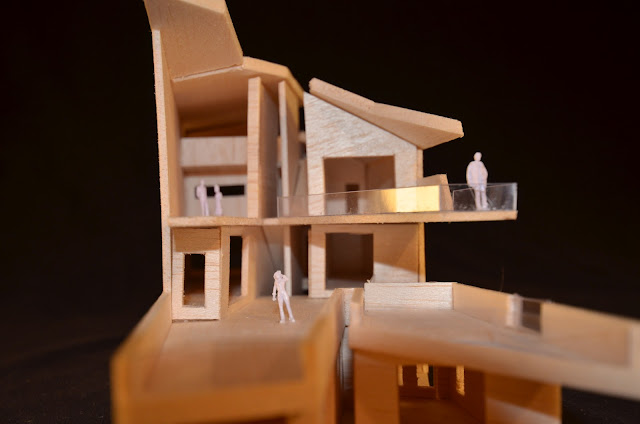Philips Pavillion Poster - Work In Progress
COGLE Architecture
Sunday, 19 August 2012
Monday, 11 June 2012
Project 3 - 123 Victoria St, Potts Point - Plans, Elevations, Perspectives
Project 3 - 123 Victoria Street, Potts Point - 1:50 SECTION MODEL
1:50 SECTION MODEL
 |
| South West Perspective |
 |
| West Low Perspective |
 |
| West Perspective along Section Line |
 |
| South West Perspective 2 |
 |
| South East Street Perspective |
 |
| East Street Perspective into Gallery and above to Master Bedroom |
 |
| West Perspective of Terrace along Section Line |
 |
| West Perspective into Kitchen and above to Master Bedroom |
 |
| South Section Elevation |
Tuesday, 24 April 2012
FRANK GEHRY HOUSE ANALYSIS
Geometry Vs Use
Abstracting the endless possibilities eveident in Gehry's design process.
Folds creating spaces, rooms, facades ... cut-outs creating roofs, facades, enclosures, openings.
He accesses the links the internal with the external through this program .... access through geometry.
Subscribe to:
Comments (Atom)



























