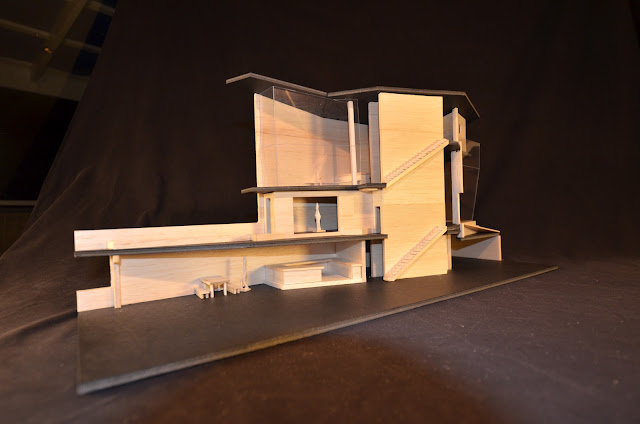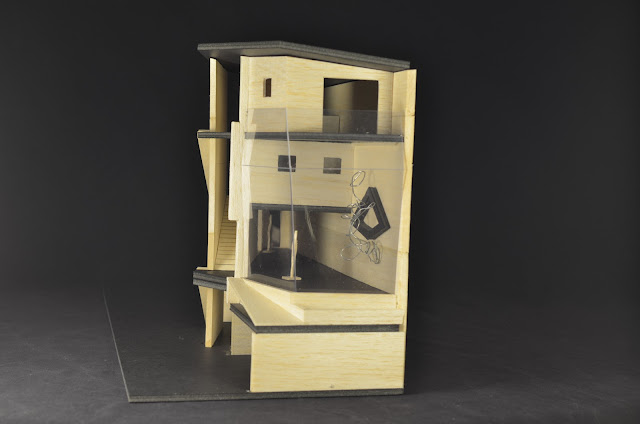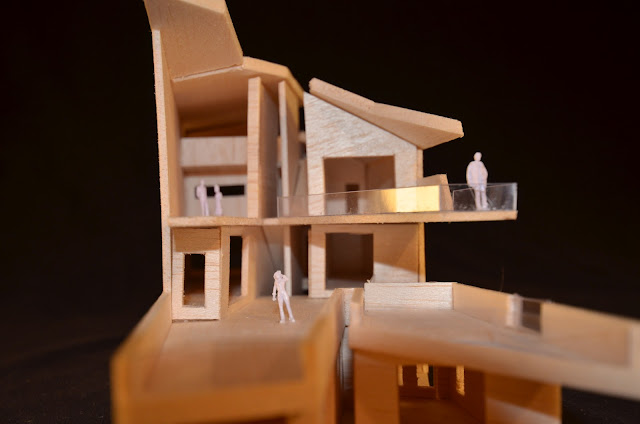Philips Pavillion Poster - Work In Progress
Sunday, 19 August 2012
Monday, 11 June 2012
Project 3 - 123 Victoria St, Potts Point - Plans, Elevations, Perspectives
Project 3 - 123 Victoria Street, Potts Point - 1:50 SECTION MODEL
1:50 SECTION MODEL
 |
| South West Perspective |
 |
| West Low Perspective |
 |
| West Perspective along Section Line |
 |
| South West Perspective 2 |
 |
| South East Street Perspective |
 |
| East Street Perspective into Gallery and above to Master Bedroom |
 |
| West Perspective of Terrace along Section Line |
 |
| West Perspective into Kitchen and above to Master Bedroom |
 |
| South Section Elevation |
Tuesday, 24 April 2012
FRANK GEHRY HOUSE ANALYSIS
Geometry Vs Use
Abstracting the endless possibilities eveident in Gehry's design process.
Folds creating spaces, rooms, facades ... cut-outs creating roofs, facades, enclosures, openings.
He accesses the links the internal with the external through this program .... access through geometry.
Monday, 23 April 2012
FRANK GEHRY HOUSE ANALYSIS
Material Analysis
Bending the facade and layering the material palette against the geometric forms....
Bending the facade and layering the material palette against the geometric forms....
Bringing the outside in.... the ugly and the beautiful.
Framing the living areas (kitchen) with exposed framing and corrugated iron.
The material palette couroselle.
Exposed frame on frame.... bringing urban elements inside.
Framing the planting in the yard.
Folds, mesh, stud frames and sky...
Framing the sitting area ...
Tuesday, 13 March 2012
Subscribe to:
Comments (Atom)

















































