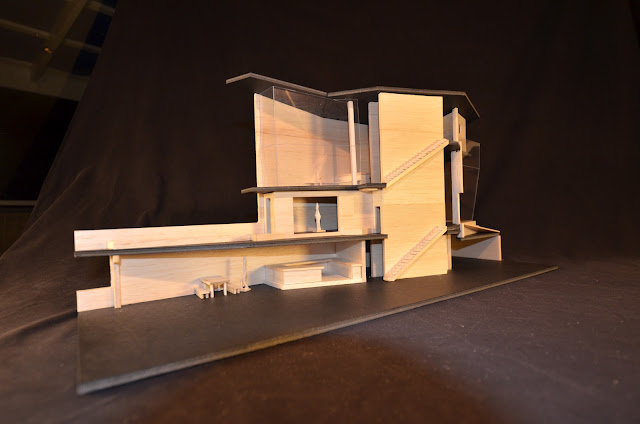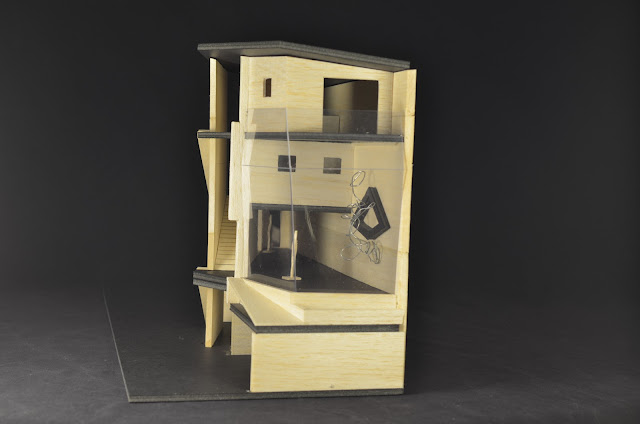Plans, Elevations, Sections and Perspectives
 |
| Lower Ground and Ground Floor Plans |
 |
| Levels 1, 2 and Roof Plans |
 |
| East and West Elevations, and Southern Section Elevation |
 |
| North and South Elevations |
 |
| Site Plan 1:500 |
 |
| Perspectives |
 |
| South West Perspective |
 |
| West Low Perspective |
 |
| West Perspective along Section Line |
 |
| South West Perspective 2 |
 |
| South East Street Perspective |
 |
| East Street Perspective into Gallery and above to Master Bedroom |
 |
| West Perspective of Terrace along Section Line |
 |
| West Perspective into Kitchen and above to Master Bedroom |
 |
| South Section Elevation |